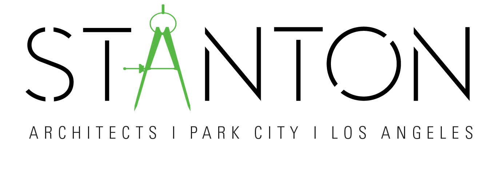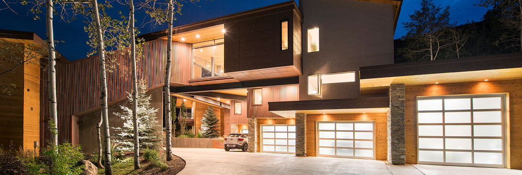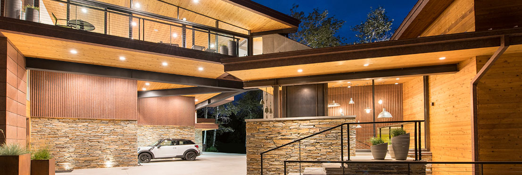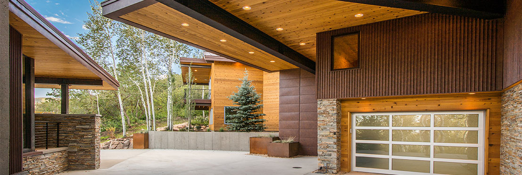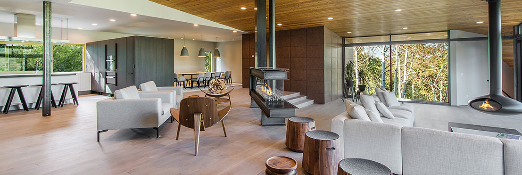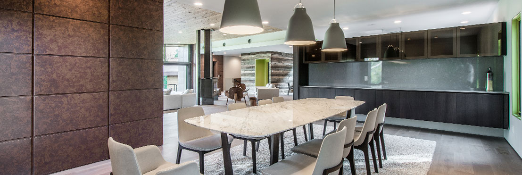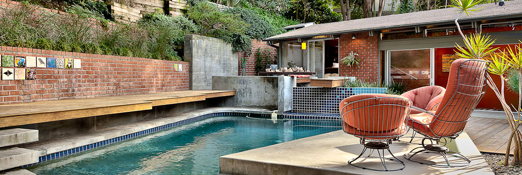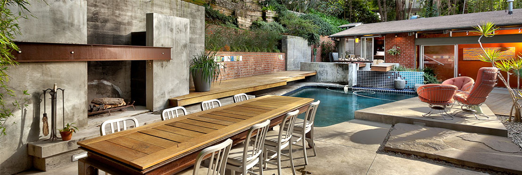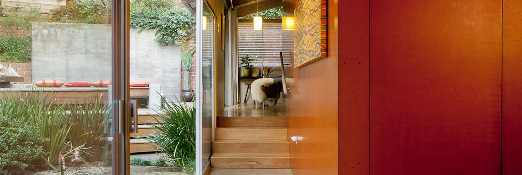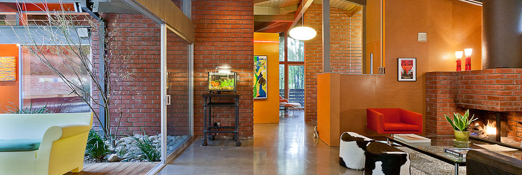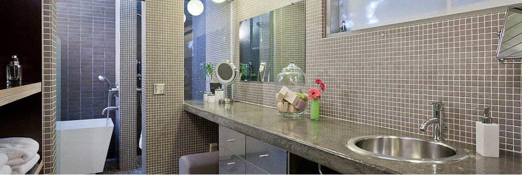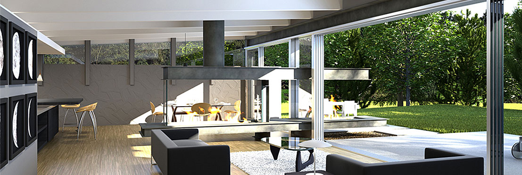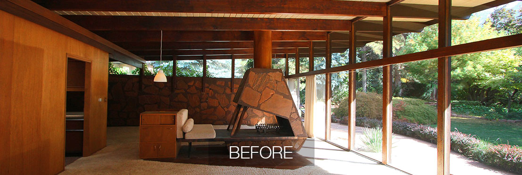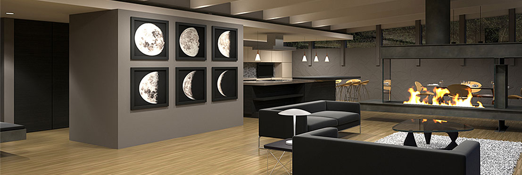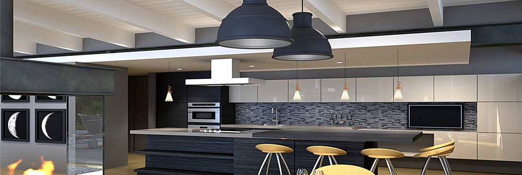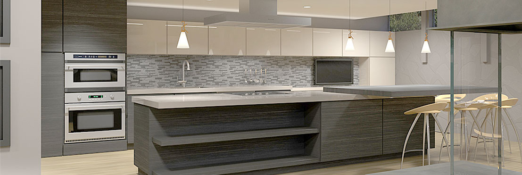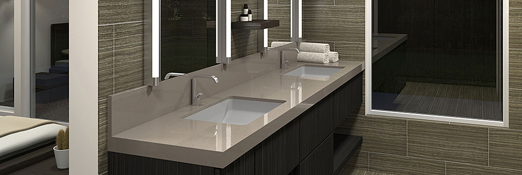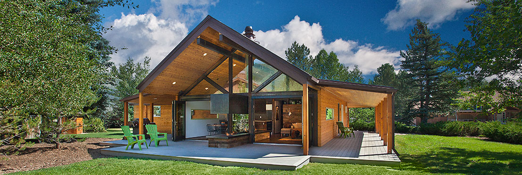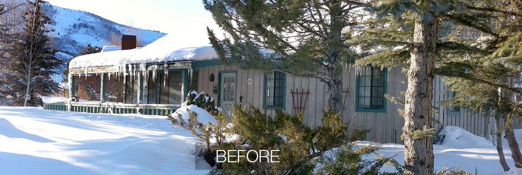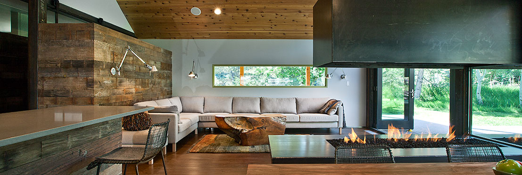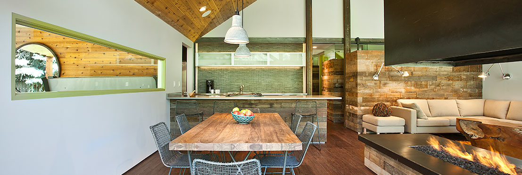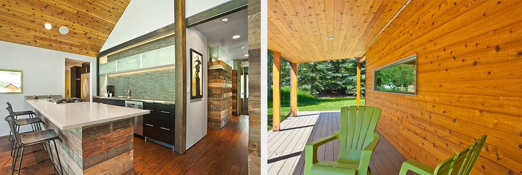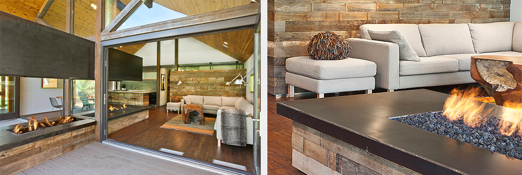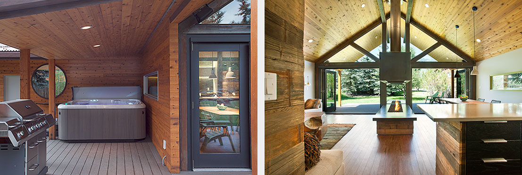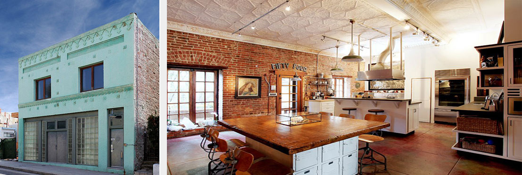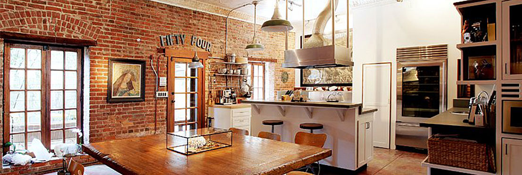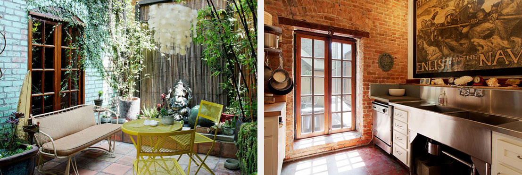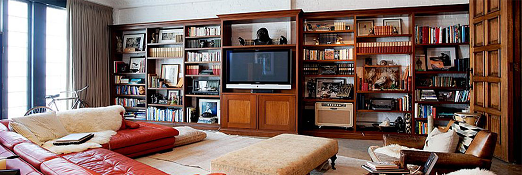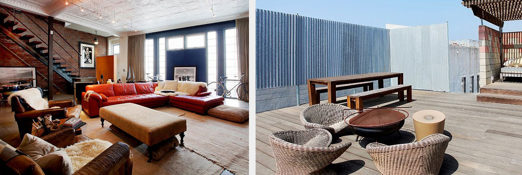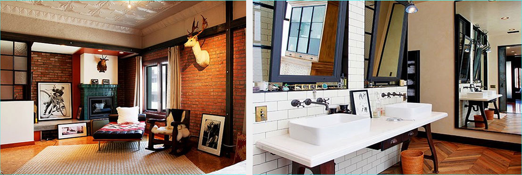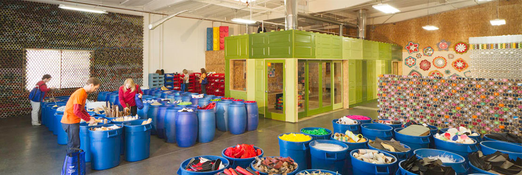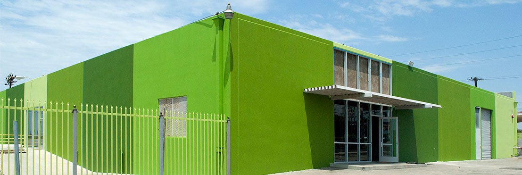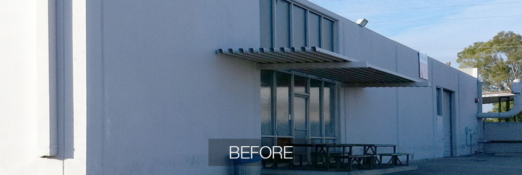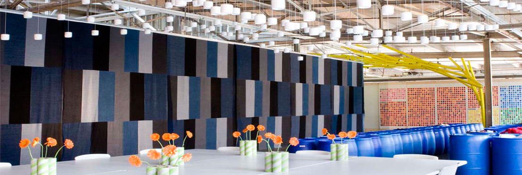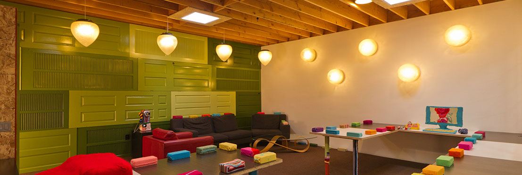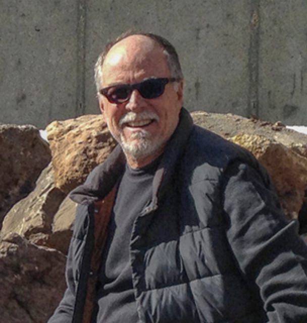
Steve Stanton, Architect
Steve Stanton’s approach to architecture is inspired by location. His projects start with a structure in need of re-invention and typically share the benefit of an enviable site. He places great value on the quality of a home’s lot, views and outdoor spaces that will be incorporated into his signature indoor/outdoor lifestyle design. Steve enjoys working within the constraints of a remodel which allows him to rethink and maximize the relationship between the structure and its environment. He is dedicated to reusing as much of the existing building and materials as practical, (see the educational and environmental non-profit the Stantons founded, T4T.org ) His modern sensibility never compromises comfort and luxury; each room is uniquely envisioned to be both visually striking and highly functional. Great care is taken to make every detail part of the homes larger aesthetic statement. As Steve says, “I always go back to Architecture 101. For me it involves sites and shapes, forms and spaces, integrity. The basics.”
Steve moved to Park City full-time in 2011 from Santa Monica, CA., where he lived for some 40 years. During that time he retained architecture as a hobby, remodeling several homes and factories, but his primary business became manufacturing specialty packaging. Growing up in Denver he never lost his desire to live close to the mountains. He finally turned his vacation home in Park City into a full time residence. Moving the family to Utah also allowed him to dive back into architecture full time.
PROJECTS
MORNING STAR, THAYNE’S CANYON, PARK CITY, UTAH
MORNING STAR
THAYNE’S CANYON
PARK CITY, UTAH
MID CENTURY MODERN I LOT SIZE 2.42 ACRES
HOUSE SIZE 8,350 SQ FT I 5 BED, 7 BATH
BUILT 1978 I REMODELED 2014
MID CENTURY MODERN
LOT SIZE 2.42 ACRES
HOUSE SIZE 8,350 SQ FT
5 BED, 7 BATH
BUILT 1978, REMODELED 2014
Secluded on a hillside in Thayne’s Canyon just a stones throw from beautiful Golf Greens and minutes from historic Main Street, this once spectacular home was hidden inside of it’s tired 1970’s facade. A major renovation started in April 2014 features bright spaces opening up to amazing views of local ski resorts and the Uinta mountain range. The fresh new Mountain Contemporary design combines Euro-style detailing with fresh modern finishes, mixing natural stone, distressed wood and rusted metal accents. The third floor expansion provides a dramatic vibe perfect for a small dinner party or a large, lavish affair. This renovation features floor to ceiling windows, a sculptural, modern fireplace, two separate seating areas, a semi-formal dining room and professional grade kitchen, all perfect for entertaining or a quiet evening at home. Contemporary comforts for owners and guests alike, plans include 6 bedrooms, 7 bathrooms, office, screening room, gym, a magnificent wine celler and much more. It sits on 2.5 acres of beautifully private woodlands.
RUSTIC CANYON, SANTA MONICA, CALIFORNIA
RUSTIC CANYON
SANTA MONICA, CALIFORNIA
MID CENTURY MODERN I LOT SIZE .75 ACRES
HOUSE SIZE 2,519 SQ FT I 3 BED, 3 BATH
BUILT 1959 I REMODELED 2004
MID CENTURY MODERN
LOT SIZE .75 ACRES
HOUSE SIZE 2,519 SQ FT
3 BED, 3 BATH
BUILT 1959, REMODELED 2004
This 1959 mid-century modern home enjoyed an exclusive, secluded location with easy access to everything in West L.A., but was in need of serious updating inside and out. Keeping the original expansive sliding glass doors on two sides of the L-shaped home, the renovation maintained the indoor/outdoor lifestyle originally intended to take advantage of the beautiful canyon weather. Everything else however was replaced and updated. The walls of the small kitchen were removed to create a great room providing a site line from one side of the home to the other; a kitchen island with connected dining room table serves to divide the kitchen from the living room. Unique features include 2 custom outdoor fireplaces, 3 outdoor seating areas, a widened hallway created with Stanton’s signature “box” closets with exposed, recessed neon lights. New hard scape and landscape was created to complement the lines of the house while providing a sense of privacy entering the home.
GILROY MOUNT OLYMPUS, SALT LAKE CITY, UTAH
GILROY MOUNT OLYMPUS
SALT LAKE CITY, UTAH
MID CENTURY MODERN I LOT SIZE .43 ACRES
HOUSE SIZE 2,332 SQ FT I 3 BEDS, 3 BATHS
BUILT 1960 I 2011 PLANS APPROVED
MID CENTURY MODERN
LOT SIZE .43 ACRES
HOUSE SIZE 2,332 SQ FT
3 BEDS, 3 BATHS
BUILT 1960, 2011 PLANS APPROVED
A dramatic renovation for this classic 1960 Ranch house on a spectacular lot. The home sits on a flat, half-acre along a gurgling stream with waterfalls rushing along the back of the property providing serenity and privacy. Designed with vaulted ceilings, exposed beams, a spectacular indoor/outdoor fireplace, and floor-to-ceiling glass doors opening the entire great room to the back deck and stream, a perfect home for entertaining. Plans featured 3 bedrooms, including 2 master suites, dramatic bathrooms, designer kitchen, and an attached 3-car garage. Spaces retain the charm of the original 60’s character with fresh new sophistication.
LITTLE KATE, PARK CITY, UTAH
LITTLE KATE
PARK CITY, UTAH
MOUNTAIN MODERN I LOT SIZE .3 ACRES
HOUSE SIZE 2,544 SQ FT I 4 BEDS, 4 BATHS
BUILT 1976 I REMODELED 2011
MOUNTAIN MODERN
LOT SIZE .3 ACRES
HOUSE SIZE 2,544 SQ FT
4 BEDS, 4 BATHS
BUILT 1976
REMODELED 2011
This tired 70‘s manufacturing facility features an excellent location just 5 minutes from LAX and 4 major LA freeways. It was intended to house a manufacturing operation, as well as an educational not-for-profit that required both retail and workshop space. With efficiency and economy in mind, one side of the building was closed off, cleaned up and readied to lease with it’s own private entrance, driveway and two loading docks. Common space features a large lobby with reception desk, two large offices and a showcase-style glass wall from which to view the robotic machines and cleanroom assembly area. On one side, the manufacturing facility has two loading docks and staging areas, employee lunchroom and bathrooms, cleanroom and production areas. The opposite side of the common area houses the nonprofit with open desk space, a warehouse and retail area, loading dock, public restrooms and a large work and conference area to accommodate 50+ attendees for educational programs. Both spaces incorporate Re-Use materials as part of the design; two long walls are made of old doors painted in various shades of green – mimicking the exterior paint of the building. Besides reusing old doors as walls, white pegboard and OSB were used for interior walls, floors and desks.
NAVY STREET, VENICE, CA
NAVY STREET
VENICE, CA
ECLECTIC LOFT I LOT SIZE .3 ACRES
HOUSE SIZE 2,895 SQ FT I 3 BEDS, 3 BATHS
BUILT 1905 I 1999
ECLECTIC LOFT
LOT SIZE .3 ACRES
HOUSE SIZE 2,895 SQ FT
3 BEDS, 3 BATHS
BUILT 1905, 1999
A unique home in L.A., this 100+ year old brick building in Venice, California was originally a 5 room hotel upstairs and a neighborhood grocery store downstairs. The single family residence was redesigned to honor the old world charm of the hotel, as well as the utilitarian feel of the grocery store – all with a chic modern vibe 1/2 a block from the beach. The renovation added a separate two-story building for garage and studio, attached by a second floor walkway and creating a private courtyard in between. Cork flooring, casement windows, bluestone counters, slate guest bath, rooftop garden, high polish concrete floors, 3 Japanese soaking tubs, cutaway exposed brick walls, Stanton’s signature “box” closet exposed, recessed neon lights. original stamped tin ceiling, and an restaurant-style kitchen with massive dining table to comfortably seat 16 were just some of the home’s new features. In 2005 the Navy St. home sold for a record $2.4 million, the highest sale price ever for a single family residence in Venice. It was sold to a successful actress who later sold it to an equally successful Rock-n-Roller.
FACTORY WAREHOUSE, GARDENA
FACTORY WAREHOUSE
GARDENA, CALIFORNIA
INDUSTRIAL WAREHOUSE I LOT SIZE 1.38 ACRES
WAREHOUSE SIZE 23,200 SQ FT I MULTI -TENANT
BUILT 1964 I REMODELED 2011
INDUSTRIAL WAREHOUSE
LOT SIZE 1.38 ACRES
WAREHOUSE SIZE 23,200 SQ FT
MULTI -TENANT
BUILT 1964, REMODELED 2011
This tired 70‘s manufacturing facility features an excellent location just 5 minutes from LAX and 4 major LA freeways. It was intended to house a manufacturing operation, as well as an educational not-for-profit that required both retail and workshop space. With efficiency and economy in mind, one side of the building was closed off, cleaned up and readied to lease with it’s own private entrance, driveway and two loading docks. Common space features a large lobby with reception desk, two large offices and a showcase-style glass wall from which to view the robotic machines and cleanroom assembly area. On one side, the manufacturing facility has two loading docks and staging areas, employee lunchroom and bathrooms, cleanroom and production areas. The opposite side of the common area houses the nonprofit with open desk space, a warehouse and retail area, loading dock, public restrooms and a large work and conference area to accommodate 50+ attendees for educational programs. Both spaces incorporate Re-Use materials as part of the design; two long walls are made of old doors painted in various shades of green – mimicking the exterior paint of the building. Besides reusing old doors as walls, white pegboard and OSB were used for interior walls, floors and desks.
STEVE STANTON
P. 310.625.2555 E. Info@StantonArchitects.com
ADDRESS: 51 Thaynes Canyon Dr., Park City, Utah 84060
